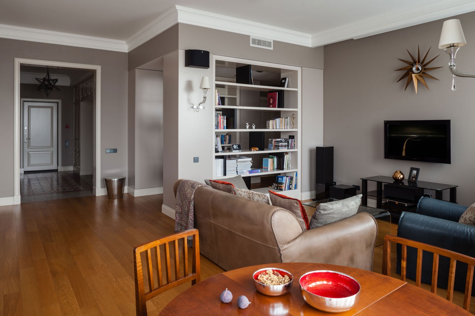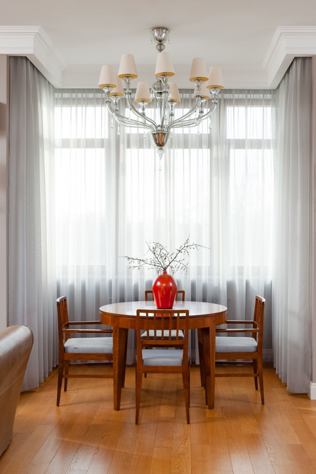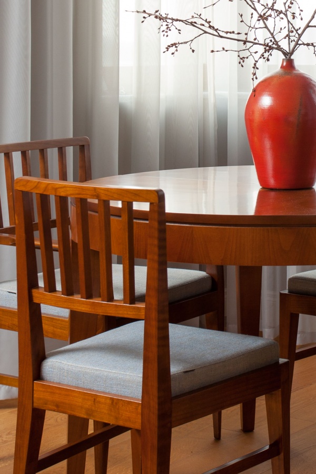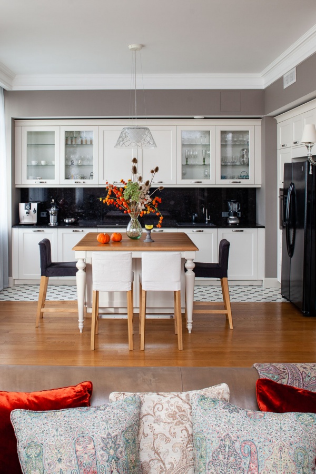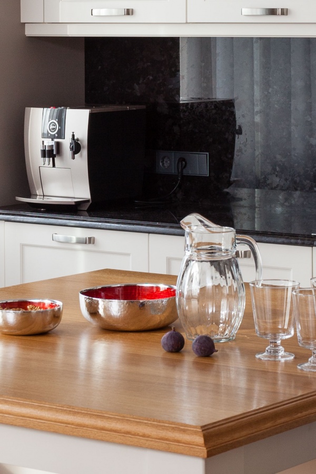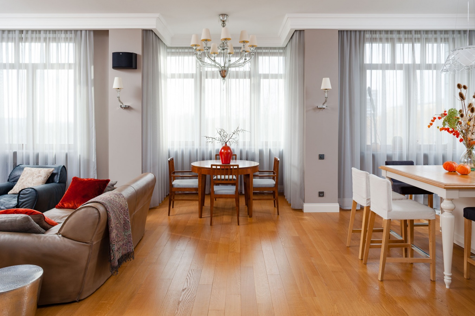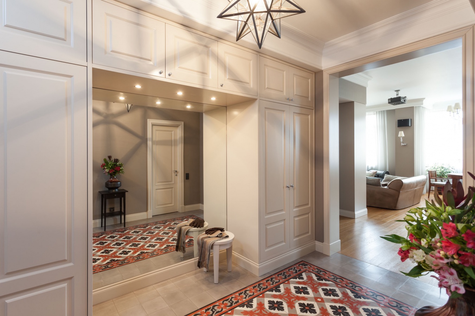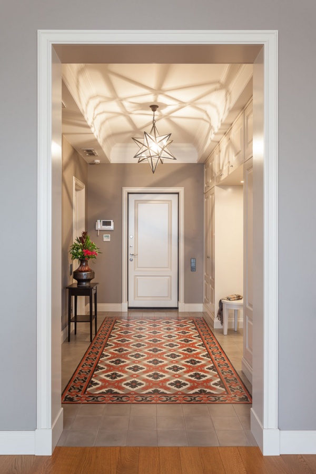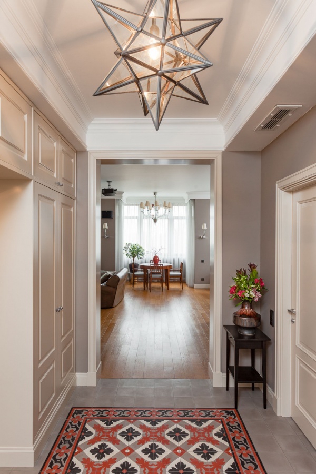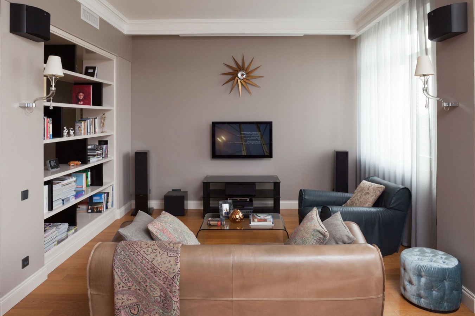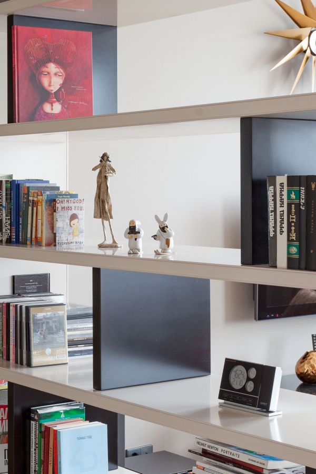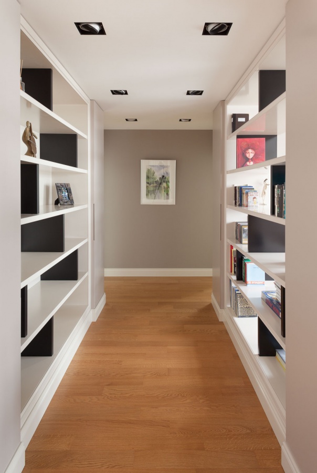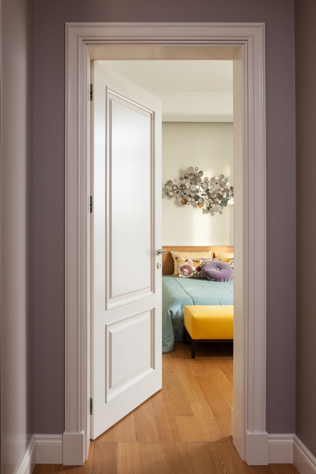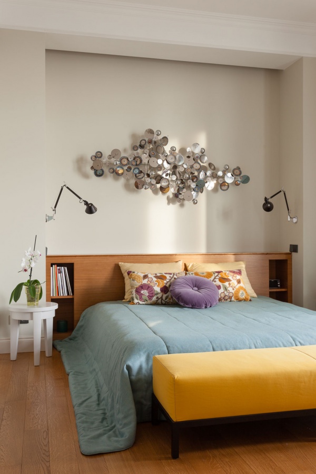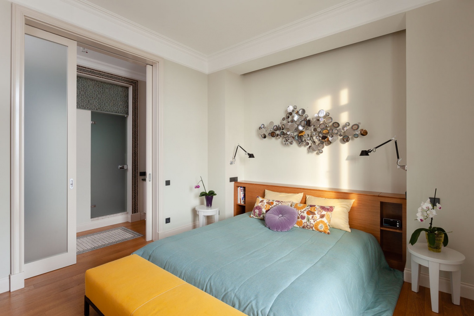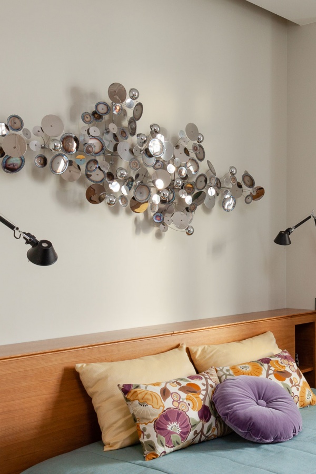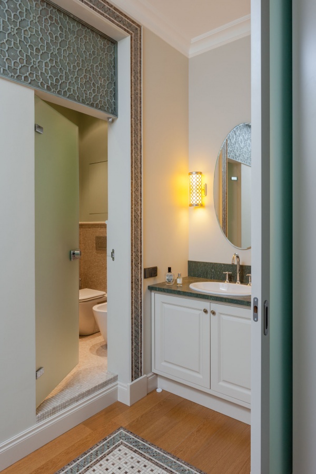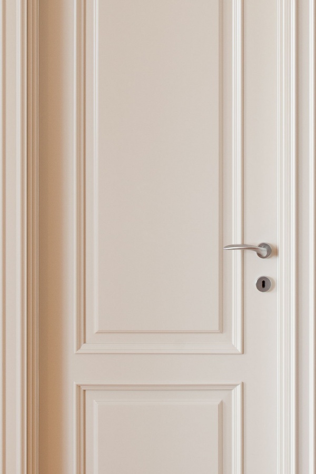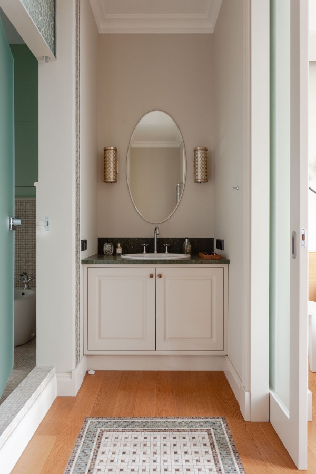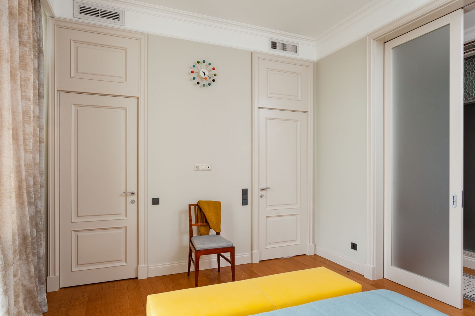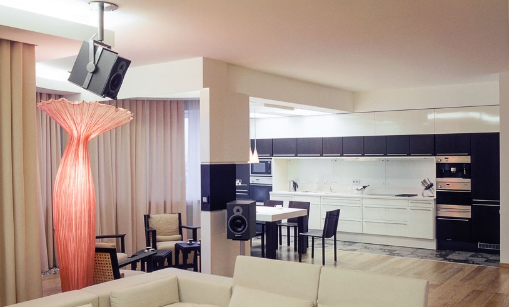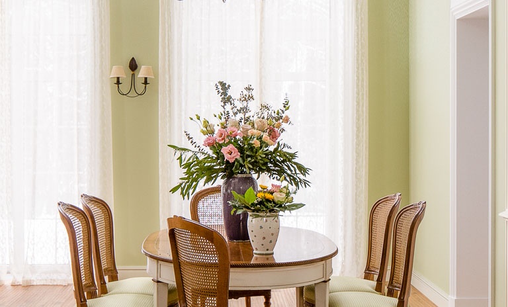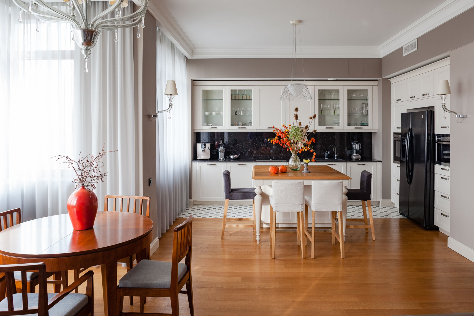
Subtle harmony
The presented project shows that it is possible to create an originally solved and integrated living environment not only through the implementation of non-standard planning schemes and an unusual combination of finishing materials, but also thanks to a balanced approach to the choice of color and decor.
The corridor leading to private rooms is accented by two large storage systems - open shelves. One of them adjoins a blind wall, the other, installed opposite it, serves as an original partition separating the living room area from the common space.
The color solution of the design of the space is calm, restrained, as a basis, two neutral colors are chosen - white and "French gray". In the main rooms for finishing the floor, several types of coatings are used: a parquet board, as well as large-scale cement tiles and mosaic, practical and simultaneously decorative materials.
