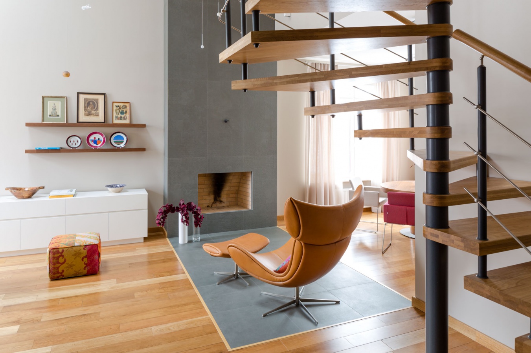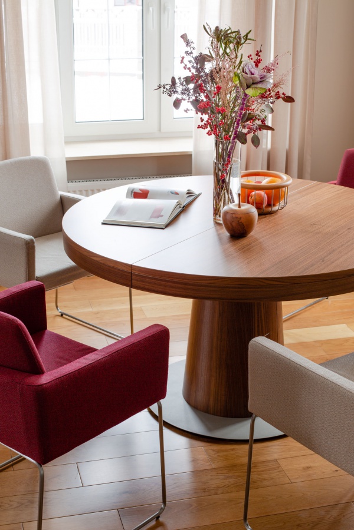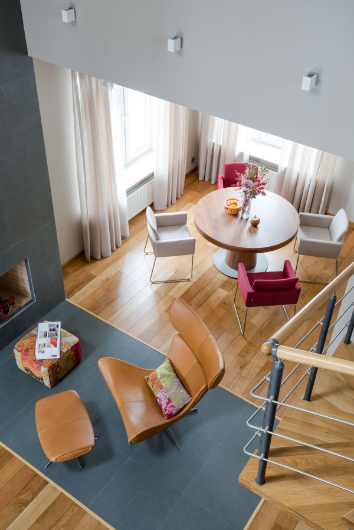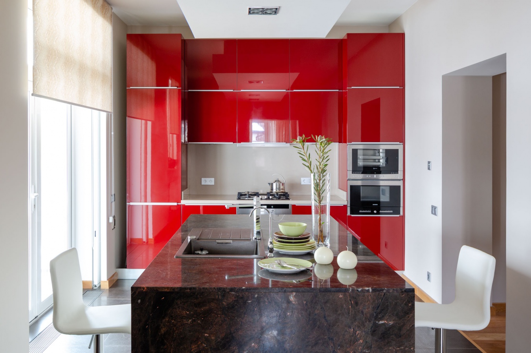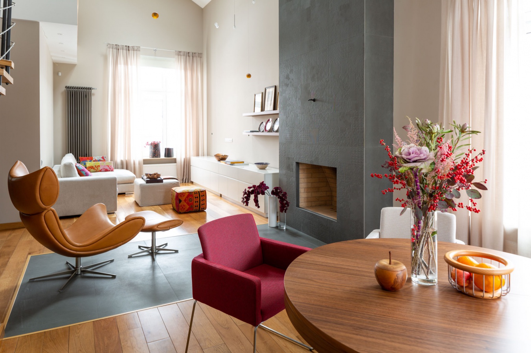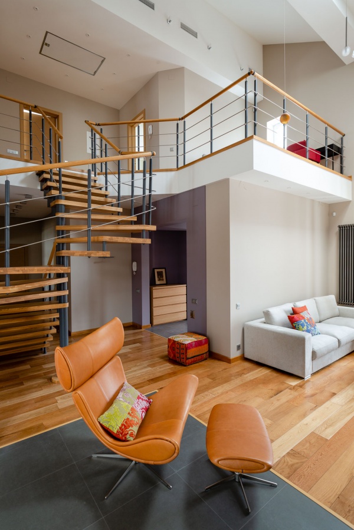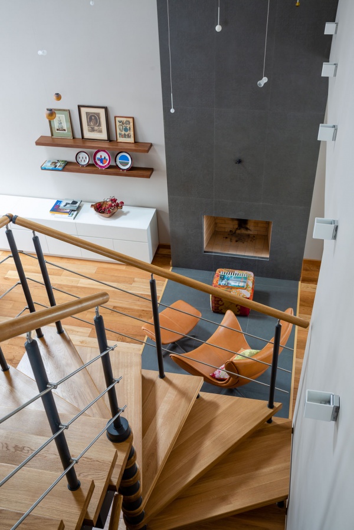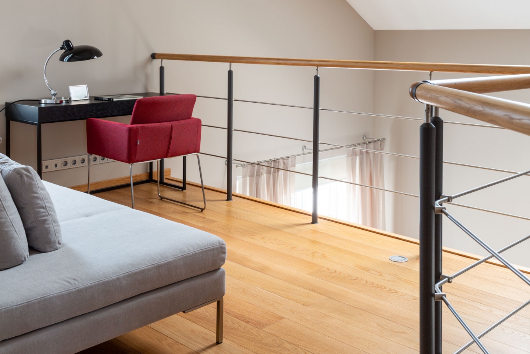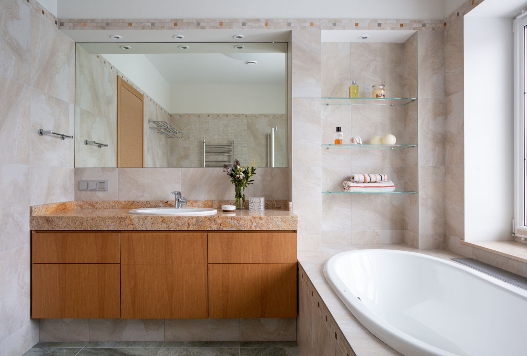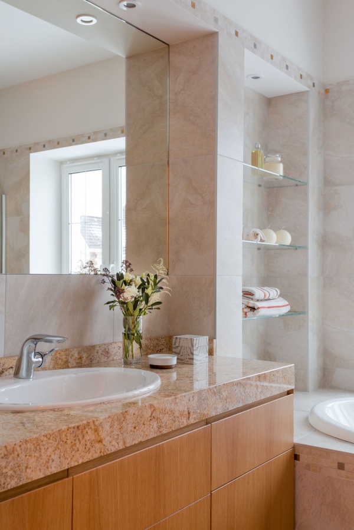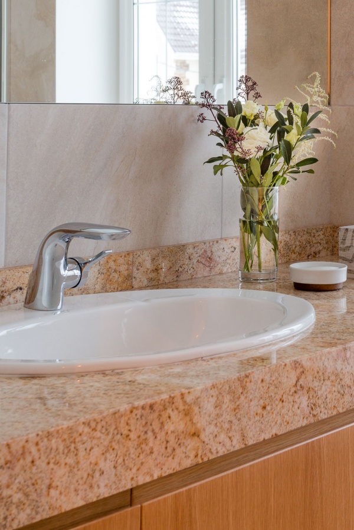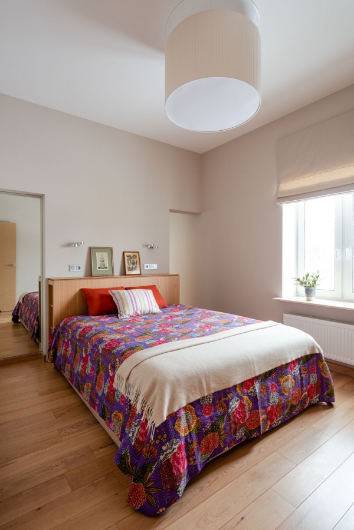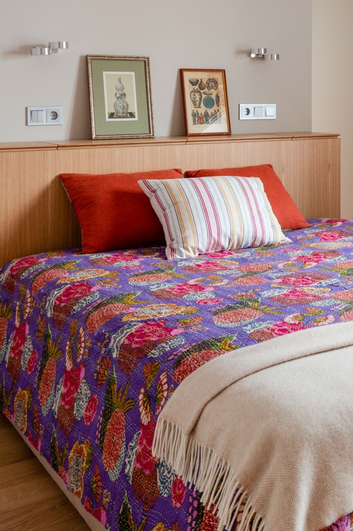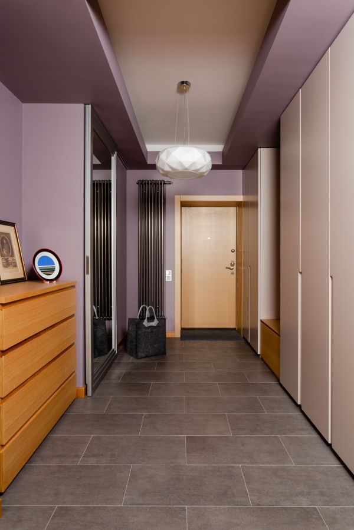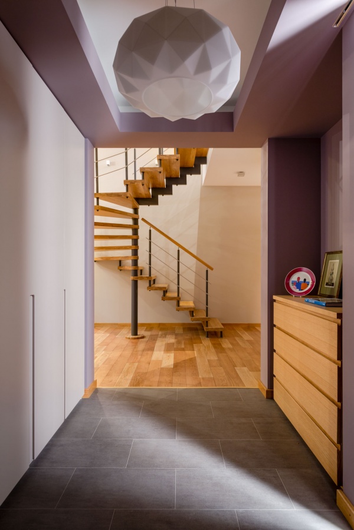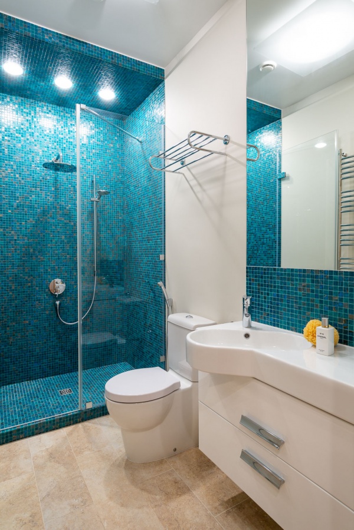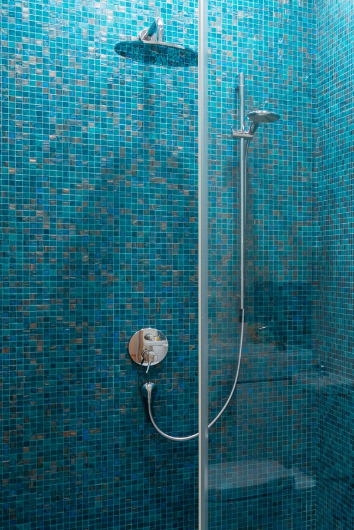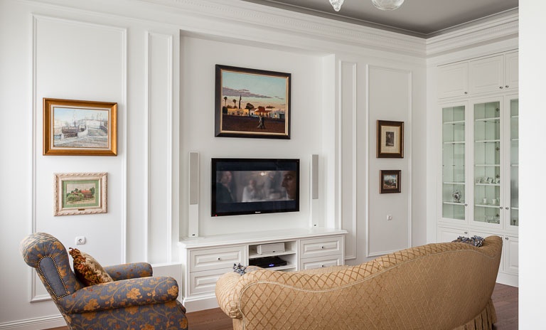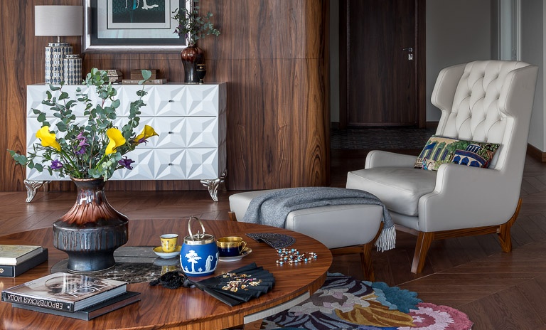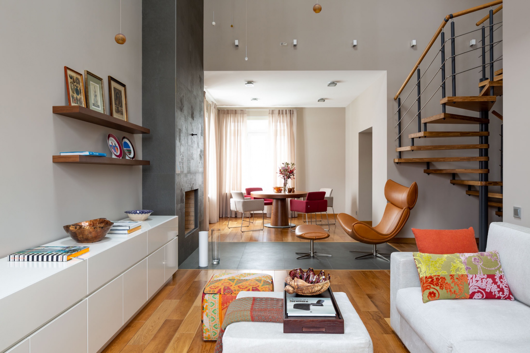
LIFE IN THE MODERN STYLE
This small contemporary style home could be not only in the suburbs. The style of the interior selected according to the life and rhythm of a modern person. Functionality, free space, no unnecessary parts were set as the main objectives of the project. All settled on a combination of qualitative and natural materials. Natural oak, porcelain tiles that mimic the surface of the concrete and against this background, a few bright accents in the decor. Large space living room with a second light blends in with the fireplace area area fireplace in the dining area. All the space is together the combination of colors in furniture and decoration, from rich wine to orange. The color of the curtains carefully matched to the color of the walls. Blinds not allocated any decor, any color. Only vertical pleats accentuate the vertical composition of space. And only a few items, such as an Ottoman, armchair, paintings, pillows making your mood relaxed in General flavor. This space all the time with new items, to change the exhibition of paintings and make convenient for today's mobile world.
Architects: Yarovikova Anna, Yulia Myasnikova. Photographer : Yevgeniy Kulibaba. Year of implementation 2013
